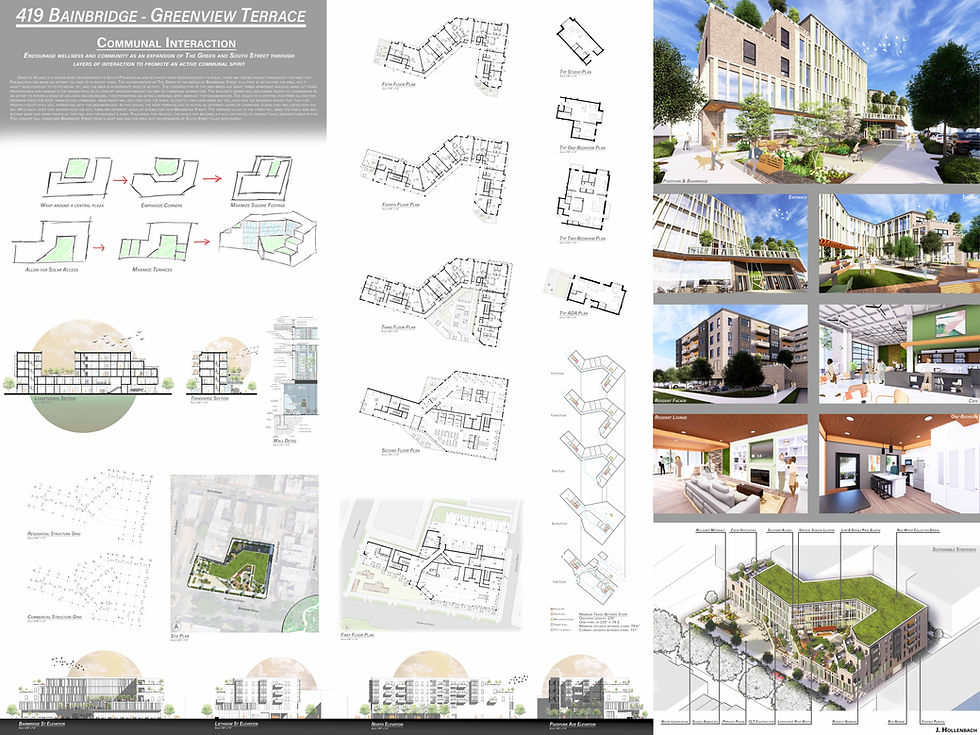



Philadelphia
Pennsylvania
419 bainbridge
greenview terrace
FALL 2023
In Design Studio III, students tackle a design using CLT construction. We were giving the option to either design a theater or a mixed use apartment block with the majority going to the residential challenge. Students were given the full length of the semester to develop their project from start to finish.
The idea behind my design revolved around the idea of communal gathering and interaction. The project site is currently a parking lot one block south of South Street in the Queen's Village neighborhood. The city of Philadelphia has recently attempted to active this neighborhood with a street divider known as the Bainbridge Green, but still has a long way to go. The implementation of my project is meant to connect the aesthetics of Bainbridge Street to the energy of South Street, and to expand among what the Bainbridge Green has started.
To do this, the building's form allows for ample space for terraces that are both open to the public, and exclusive to the building's residents. The employment of these different terraces allow for the building's residents to have their own private space, but to also have the choice of gathering with their neighbors and their community.
The first two floors contain a cafe and a market - both of which are open to the public. The second floor also has office space for lease in addition to the market and a resident exclusive lounge. The three floors above house a total of 31 different apartments ranging in size and class. A prospective resident has the opportunity to rent a studio, one bedroom, or two bedroom unit, and also has the choice of aesthetics within their apartment. The idea is to have a mix of apartment types, but also a mix of affordable housing with luxury housing.
See above for the project's poster and models, and to the right for an animated walkthrough of the project. See this project in fuller detail under "featured projects" on the homepage.