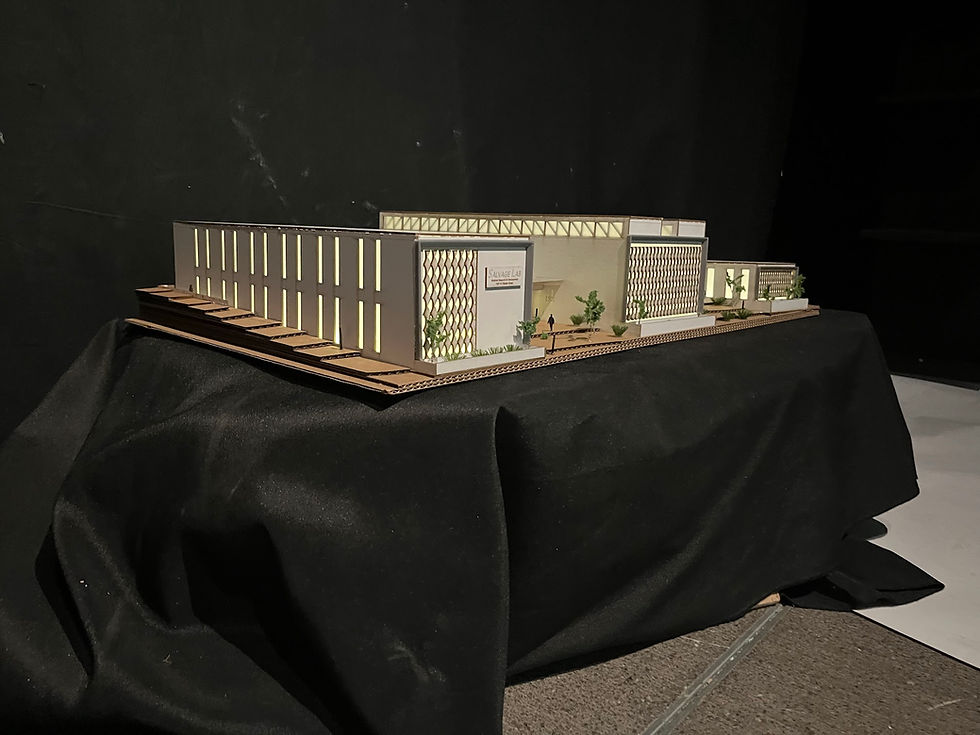




Baltimore
Maryland
SALVAGE LAB
SPRING 2024
The fourth design studio of the M.Arch degree at Penn State emphasizes a 'complete' project with plumbing, HVAC, sustainability, and lighting systems in mind. For this project, the idea was to focus on the design and incorporation of these systems over an erratic building design.
The program for this project was a material reuse center - what I named 'The Salvage Lab' - a place similar to an architectural salvage store where the public has access to reclaimed materials found in nearby demolition and renovation projects, whether it be doors, windows, and mantles, or just slabs of wood to reuse for a dining table.
Located in the Baltimore East neighborhood, the program not only houses these products, but takes advantage of on-site work space to aid in the research and development of these materials and their reuse. The building also houses classrooms and lecture spaces to aid in this process for beginners.
Taking inspiration from the zoning of its urban context, the massing aims to maintain a seamless connection between the three different use defined zones. One zone is for the worker, one is for the education, and one is for the material. The connections between the three are arranged in a way that encourage interactive circulation and energy efficiency.